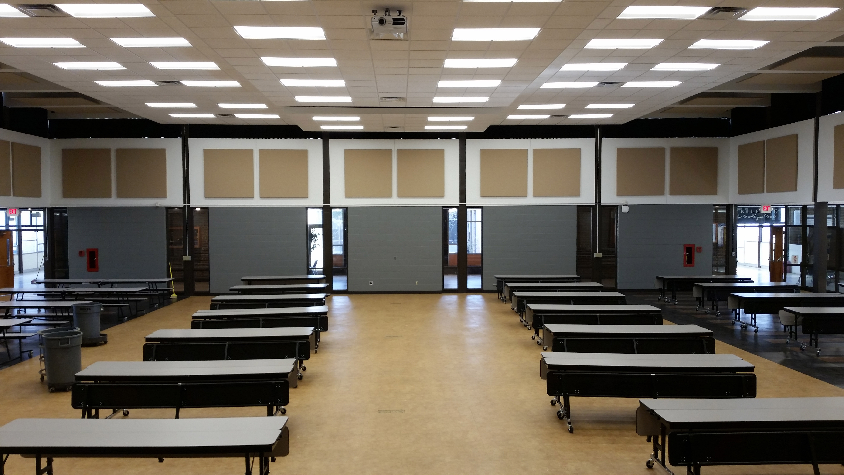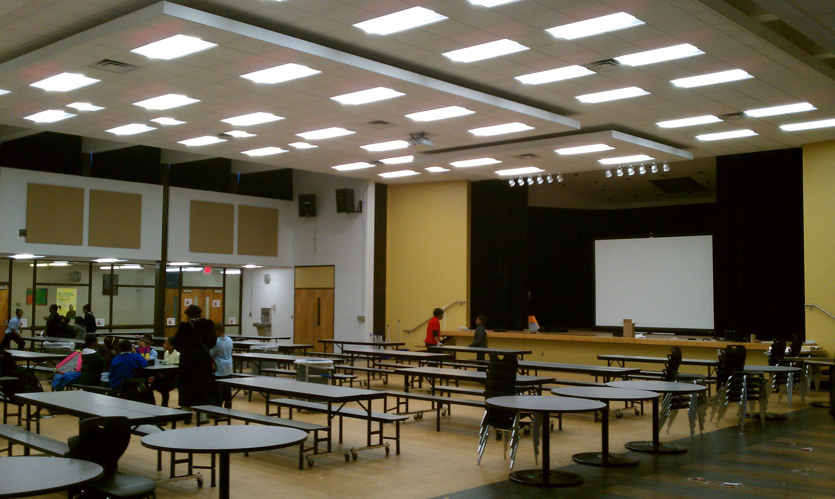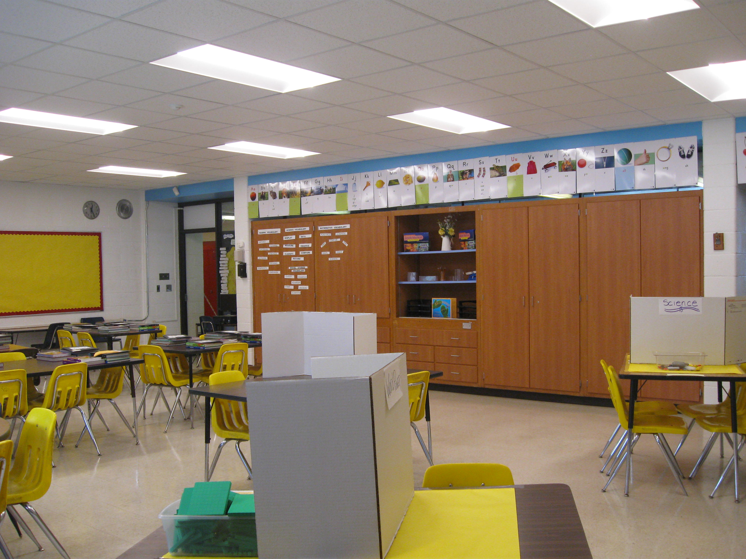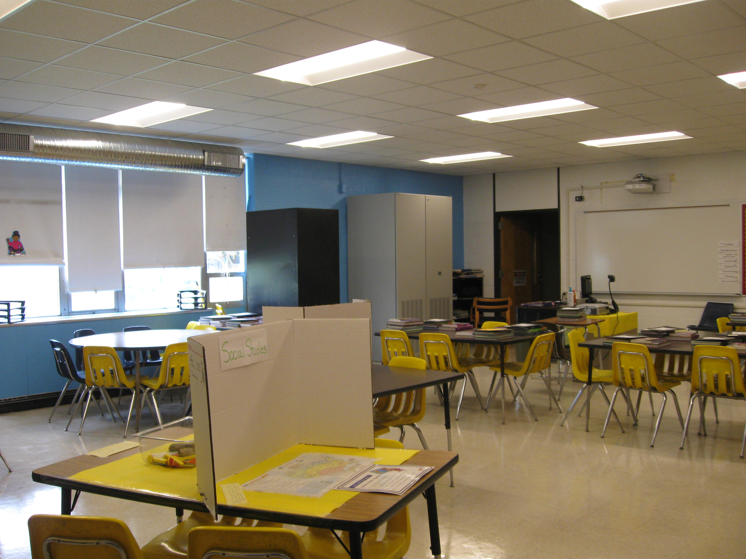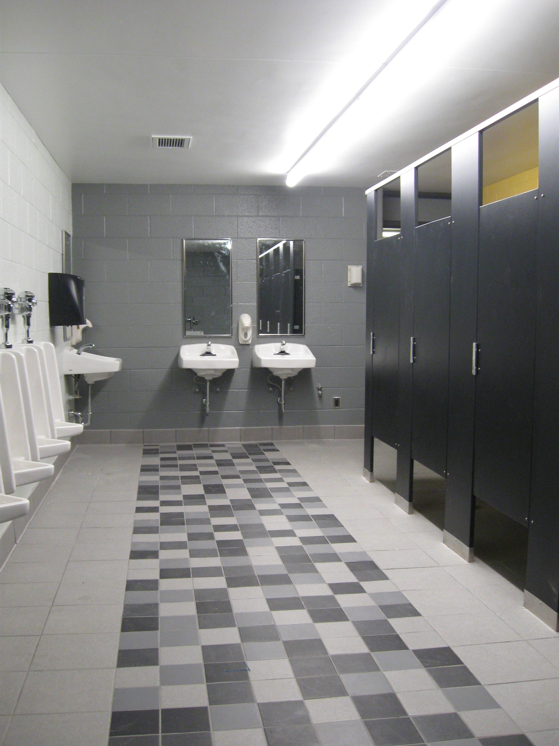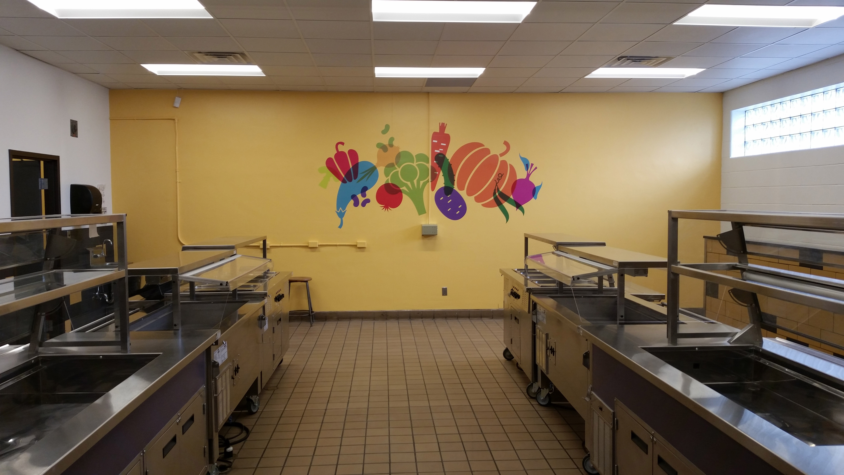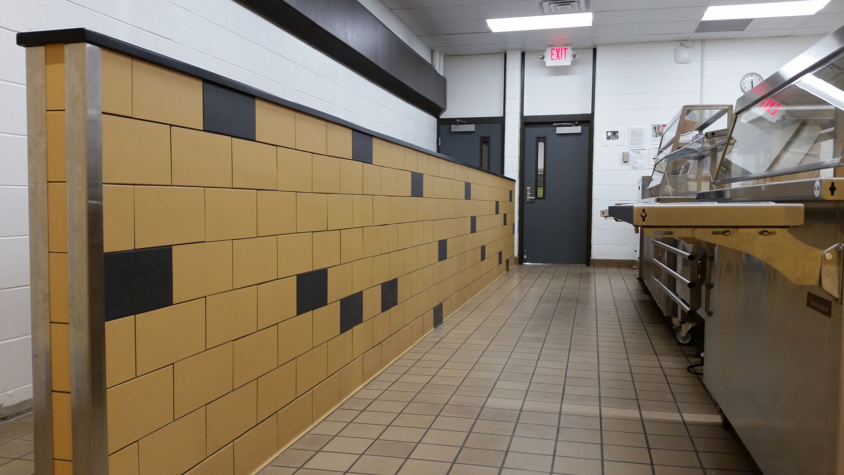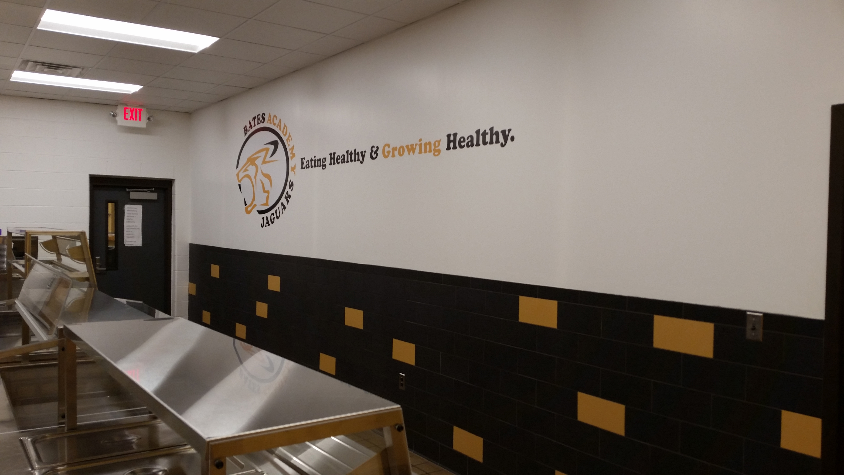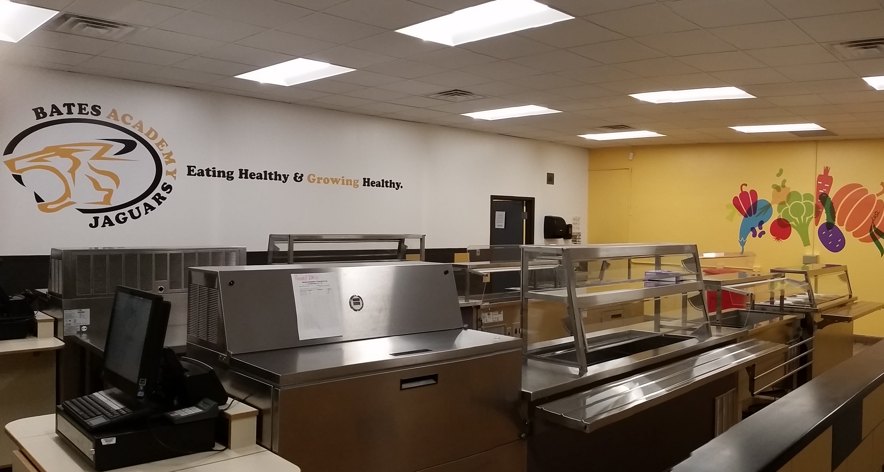Detroit Public Schools | Bates Academy
Detroit, MI
This Design-Build project was completed with Tooles Contracting Group with a very short 13 week schedule. Renovations for this Pre-K - 8 educational facility included 46 classrooms, 4 toilet rooms, cafeteria/ auditorium as well as the servery and kitchen.
Each of the 46 classrooms received a new acoustic ceiling, LED lighting, re-finished millwork and hardware, floor repairs, paint and new window shades. Each classroom also received a unit ventilator to heat and cool the room.
Toilet room upgrades included new plumbing fixtures, lighting, tile floors, toilet partitions and paint. New Luxury VCT floor finish was installed for the cafeteria/auditorium area as well as paint, acoustic sound panels, LED lighting and new ceiling.
The servery and kitchen areas received similar new finishes and were reconfigured with added storage rooms and new fixtures and equipment. A new vinal wall graphic design of the school logo is featured in the space.
Approx. SF: 75,119
Cost: $2 Million

