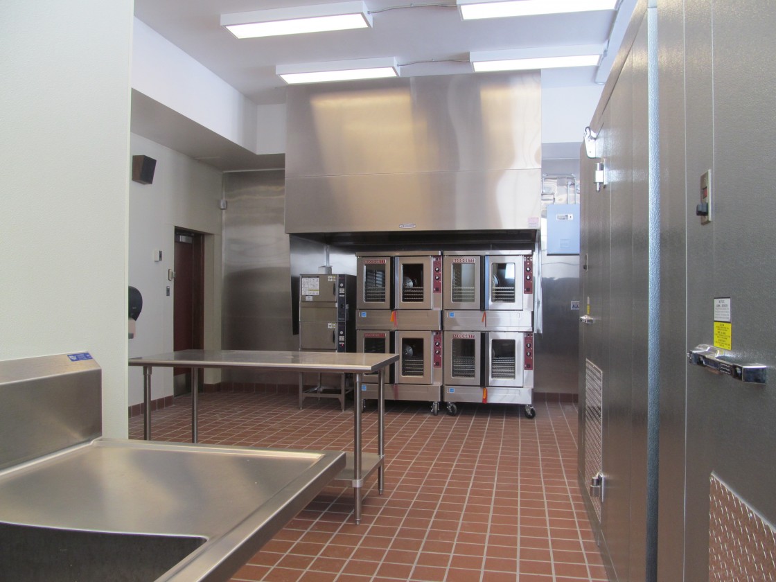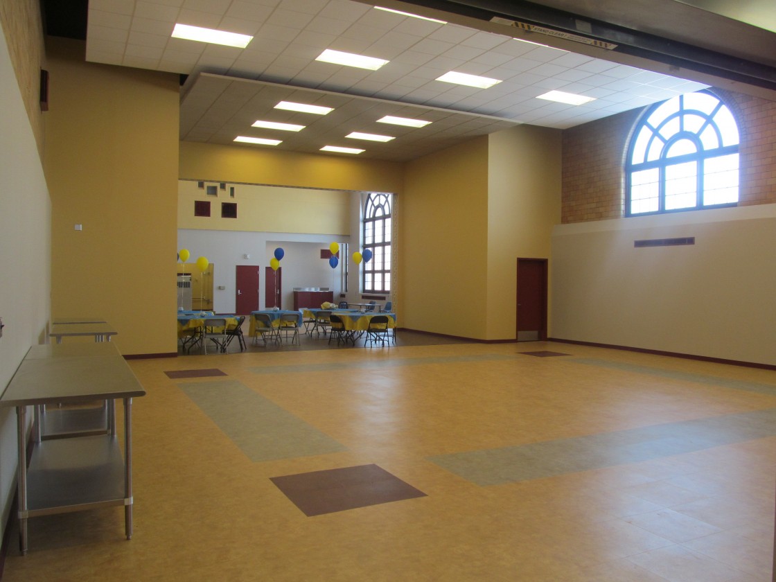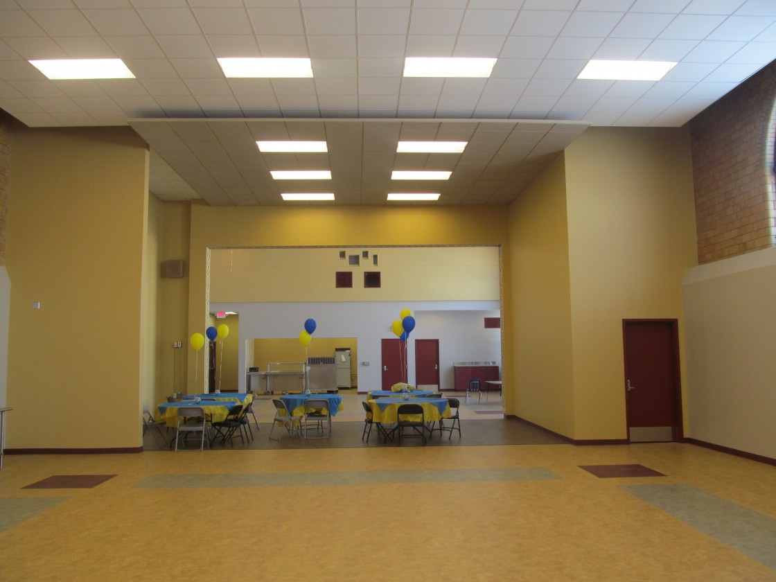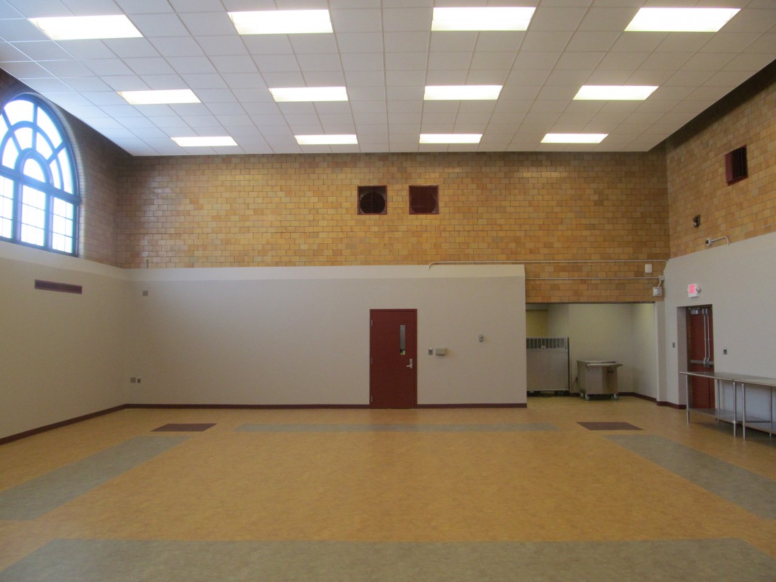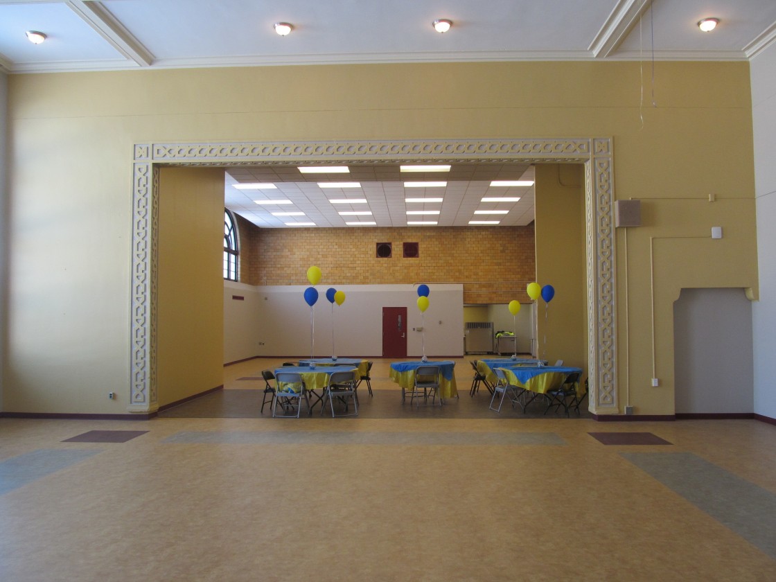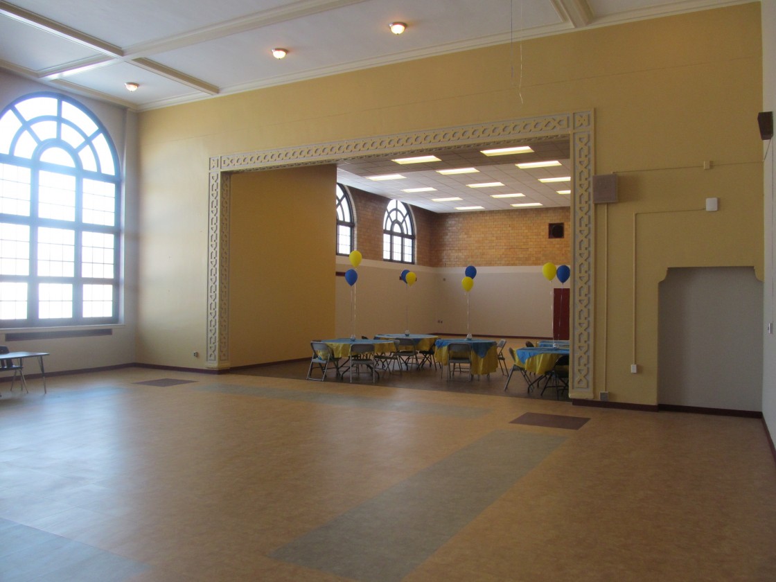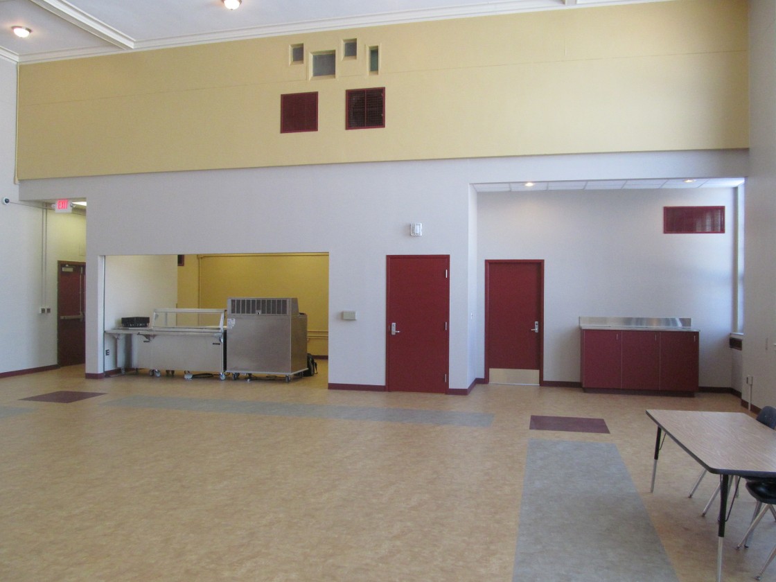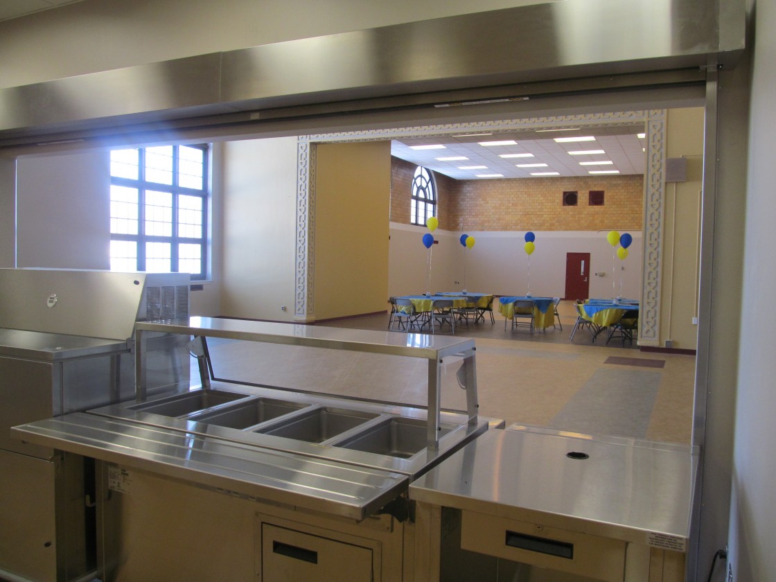Detroit Public Schools Burns Elementary Kitchen + Cafeteria Renovation
Detroit, MI
Centric Design Studio was the Architect of Record for this Design-Build project for Burns Elementary. This kitchen renovation project included updates to existing prep kitchen + servery equip- ment (cooking & warming ovens, exhaust hood, suppression system, new freezer, grease trap and new sinks). Aesthetic renovation for the kitchen + servery included ADA toilet, ceiling plaster repair and floor tile replacement.
Burns flex space called (Cafetorium) combines the auditorium + lunch room into one space. Two servery area’s at each end of the new combined space with recycling area.
Approx. SF: 5,888
Cost: $1 Million

